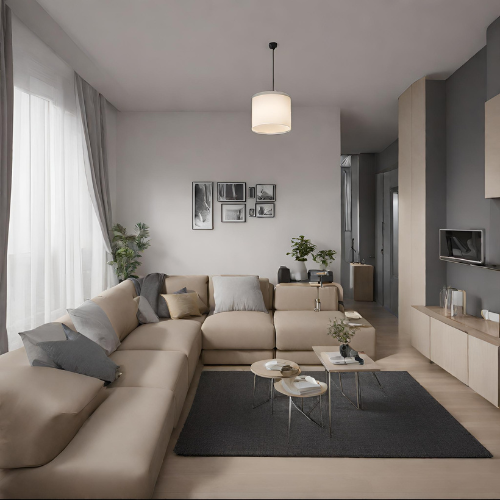Have you ever wondered just how spacious a 1,000 square foot apartment really is? It’s a common question that pops up when you’re apartment hunting or daydreaming about your future home. 1,000 square feet may sound like a substantial number, but what does it look and feel like in reality?
In this post, we’ll explore the dimensions, layout possibilities, and tips for making the most of your 1,000 square foot apartment.

Table of Contents
Visualizing 1,000 Square Feet in an Apartment
Before we dive into the details, let’s get a better grasp of what 1,000 square feet means in practical terms. A square foot is a unit of area, and to visualize it, think of a square that’s 1 foot long on each side. Now, imagine 1,000 of these squares lined up next to each other in a 20×50 grid, and you’ve got a 1,000 square foot space.
So, what can you do with this 1,000 square foot canvas?
The Layout of a 1,000 Square Foot Apartment
The beauty of a 1,000 square foot apartment is that it provides you with a versatile canvas to create your living space. To put it into perspective, an apartment of this size typically includes two bedrooms, two bathrooms, a kitchen, a living room, and maybe even a small dining area. This layout is quite common, but it can vary depending on the design of the apartment building.
For instance, you might find apartments with an open floor plan that combines the kitchen, dining area, and living room into one large space. This open layout can make your apartment feel more spacious and airy. On the other hand, some apartments might have a more traditional setup with separate rooms, creating a cozier atmosphere.
The Bedrooms
In a 1,000 square foot apartment, you’ll often find two bedrooms. These bedrooms are typically large enough to comfortably fit a queen or king-sized bed, along with some bedroom furniture like nightstands, dressers, and closets. One bedroom can serve as your master bedroom, complete with an en-suite bathroom, while the other can be a guest room or home office.
It’s essential to maximize space in your bedrooms. Consider using under-bed storage for extra linens or out-of-season clothing. Wall-mounted shelves can help keep your personal items organized without taking up floor space.
The Living Room
The living room in a 1,000 square foot apartment is often spacious enough to accommodate a full-sized sofa (perhaps a sofa under $300?) coffee table, entertainment center, and more. You’ll have plenty of room to create a cozy and inviting living space, whether you’re a fan of minimalist design or you prefer a more eclectic, bohemian vibe.
To make the most of your living room, choose furniture that can serve multiple purposes. For example, a sofa with built-in storage can help you keep clutter at bay. Additionally, consider investing in multi-functional furniture like a coffee table that can double as a desk or an ottoman with hidden storage.
The Kitchen
Kitchens in 1,000 square foot apartments can vary widely in design and layout. You may have a closed-off kitchen with ample counter space and cabinetry, or you might have an open kitchen that flows seamlessly into the living and dining areas. Regardless of the layout, you can make the kitchen functional and stylish.
If you love to cook, take advantage of your kitchen’s space by investing in quality appliances and organizing your cooking tools efficiently. Adding shelves or a small island can provide extra storage and counter space. Don’t forget to add some personal touches to make it feel like your own culinary haven.
The Bathrooms
Two bathrooms are a common feature in a 1,000 square foot apartment, which is undoubtedly a convenience for residents and their guests. To optimize the functionality of your bathrooms, consider using storage solutions like wall-mounted shelves, over-the-toilet cabinets, and towel racks.
Pro tip: Keep your bathrooms tidy and decluttered to maintain a spa-like atmosphere. Invest in good lighting and quality fixtures to create a pleasant and relaxing ambiance.
How to maximize the space in a 1,000 square foot apartment
Now that you have a better idea of the layout and dimensions of a 1,000 square foot apartment, let’s talk about how to make the most of the space you have:
- Embrace Minimalism: Consider adopting a minimalist lifestyle and only keep what you truly need and love. Decluttering your space will make it feel more open and welcoming.
- Vertical Storage: Take advantage of vertical space with tall bookshelves, wall-mounted storage units, and hanging organizers. This not only provides extra storage but also draws the eye upward, creating the illusion of higher ceilings.
- Furniture Scale: Choose furniture that suits the scale of your apartment. Oversized furniture can overwhelm a smaller space, so opt for pieces that are appropriately sized.
- Mirrors and Lighting: Use mirrors strategically to reflect light and create a sense of spaciousness. Well-placed lighting can also make your apartment feel brighter and more open.
- Color Palette: Lighter colors on walls and furniture can make your apartment appear more expansive. However, don’t be afraid to add pops of color and personality with décor and accessories.
A 1,000 square foot apartment provides a generous amount of space to create a comfortable and functional home. With the right layout and a thoughtful approach to design, you can make the most of every square foot and turn your apartment into a welcoming sanctuary.
Whether you prefer a modern, minimalist look or a cozy, eclectic vibe, your 1,000 square foot apartment is a blank canvas waiting for your personal touch. Enjoy the process of turning it into your perfect space, and relish in the countless possibilities it offers.
